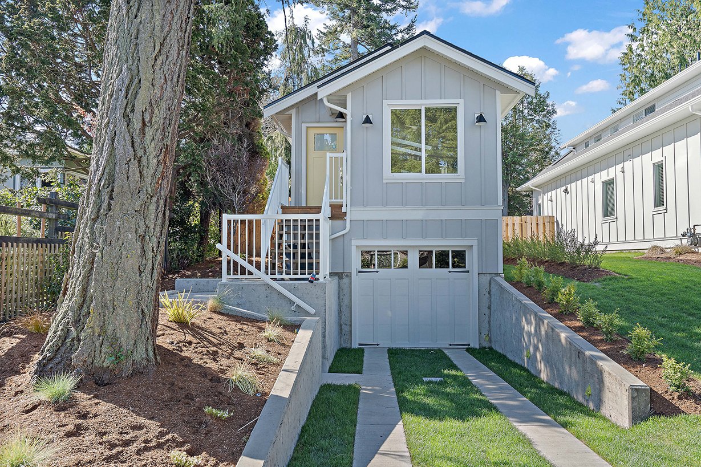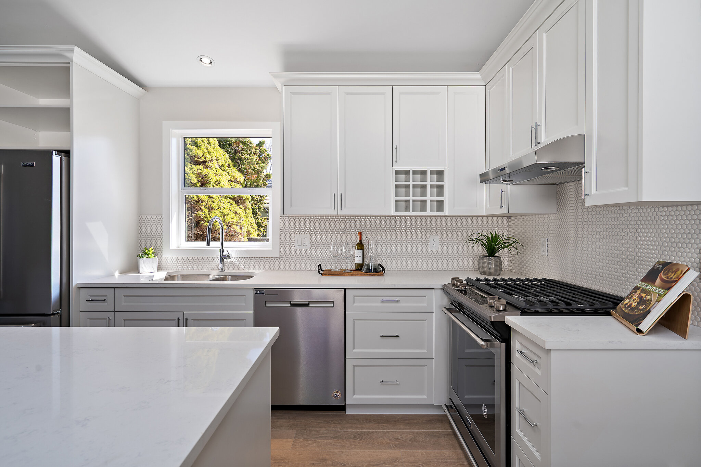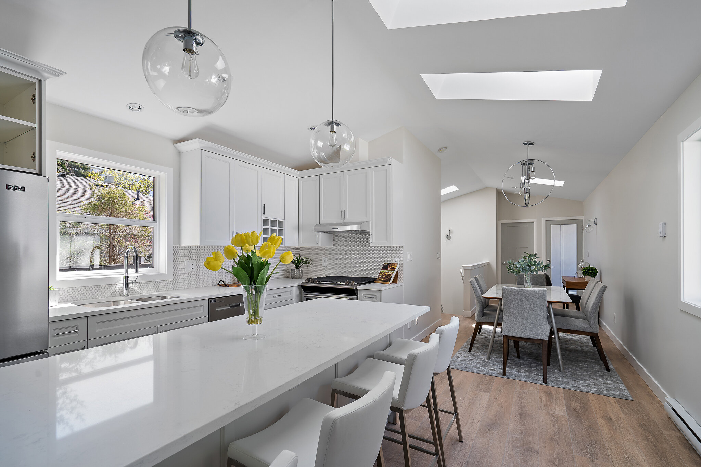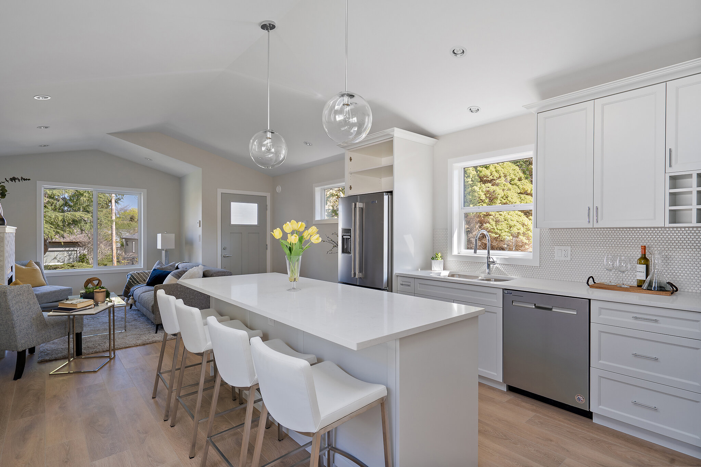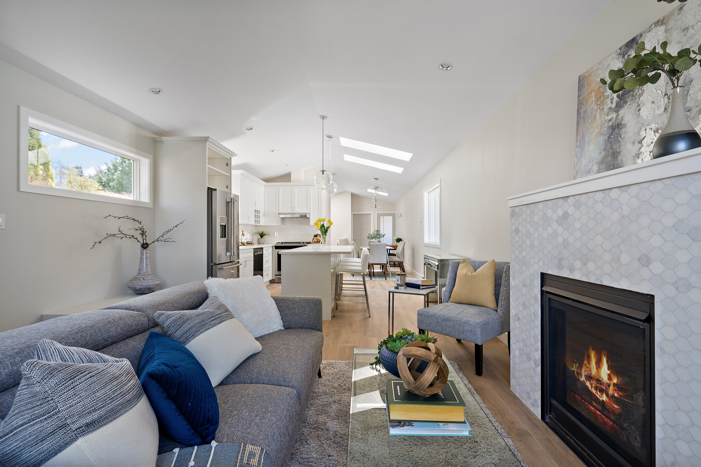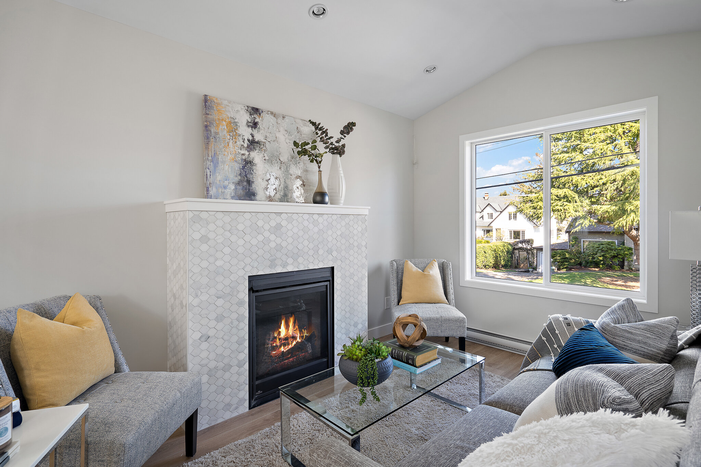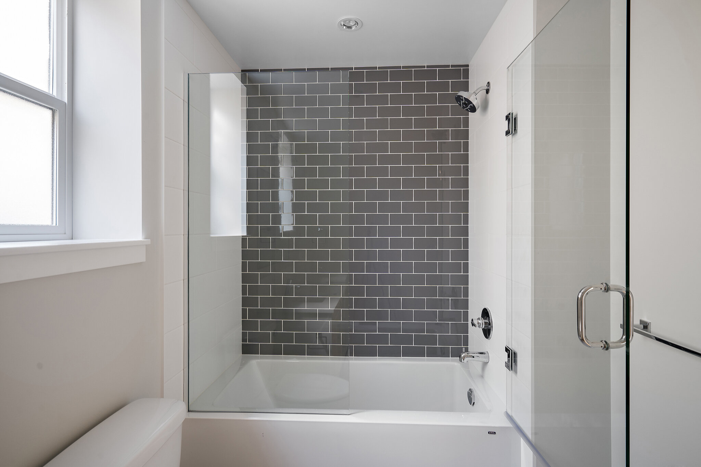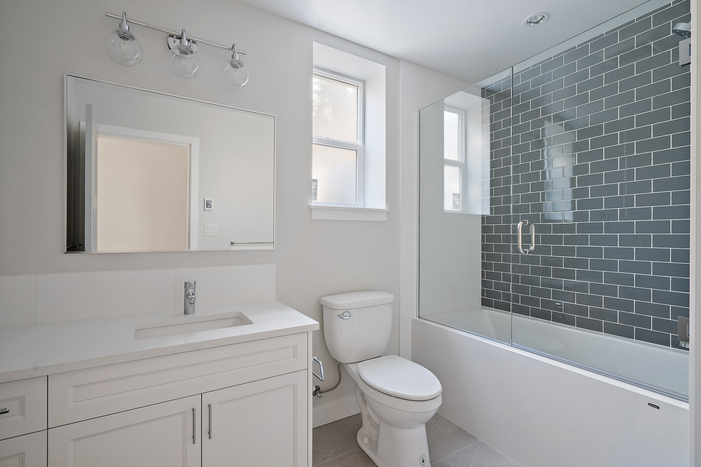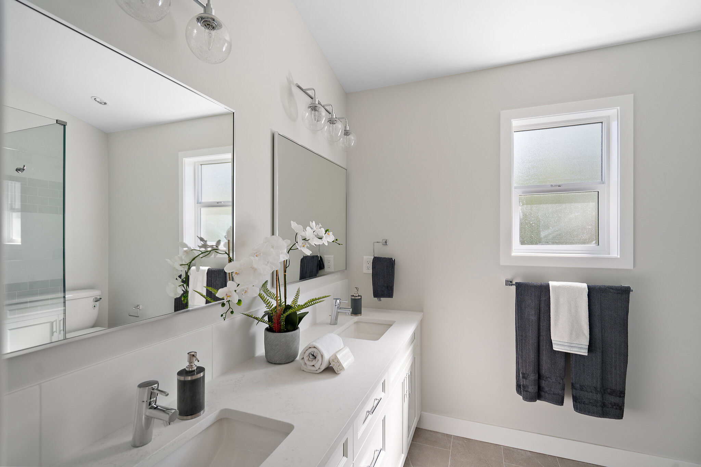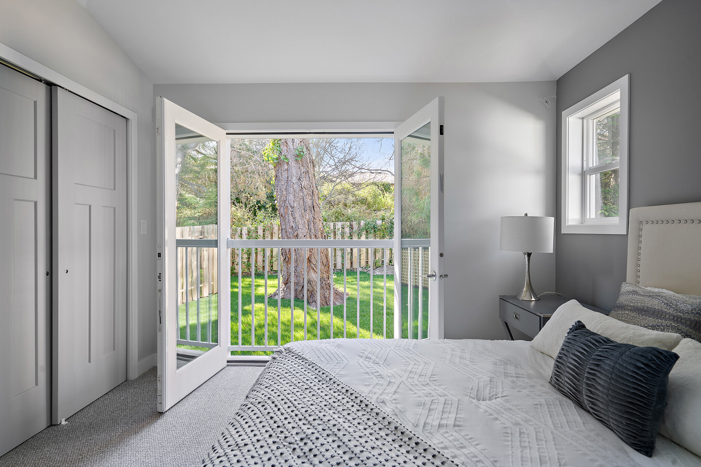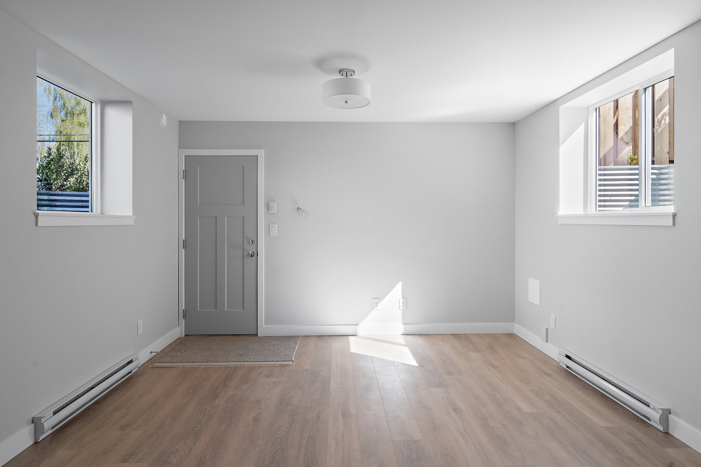THE NARROWS
This is a 1670 square foot spec home designed by Samantha Weeks Design Group. The original house sitting on two lots was demolished to construct two homes. Over 50% of original house was recycled during demolition.
The Narrows was constructed on a long and narrow 3681 square foot lot measuring 30’ x 123’ this home may look deceivingly small from the exterior but the interior boasts two living areas and two main bedrooms, one upper and one lower open living concept with vaulted ceilings starting at 8’ to 10.5’ at the peak.
Includes a gourmet kitchen with island, laminate floors with carpet in bedrooms, main floor bedroom has french doors opening onto a juliet balcony overlooking the fully-fenced south facing backyard and an irrigated yard with drought-resistant plants.
