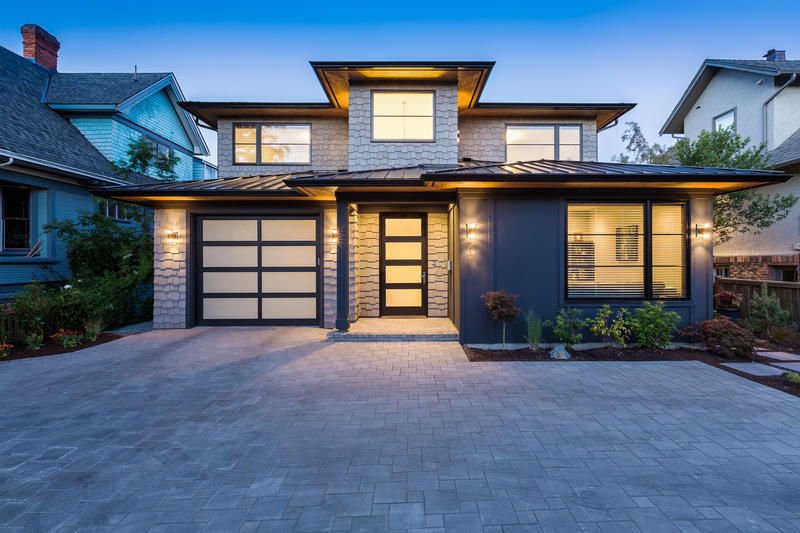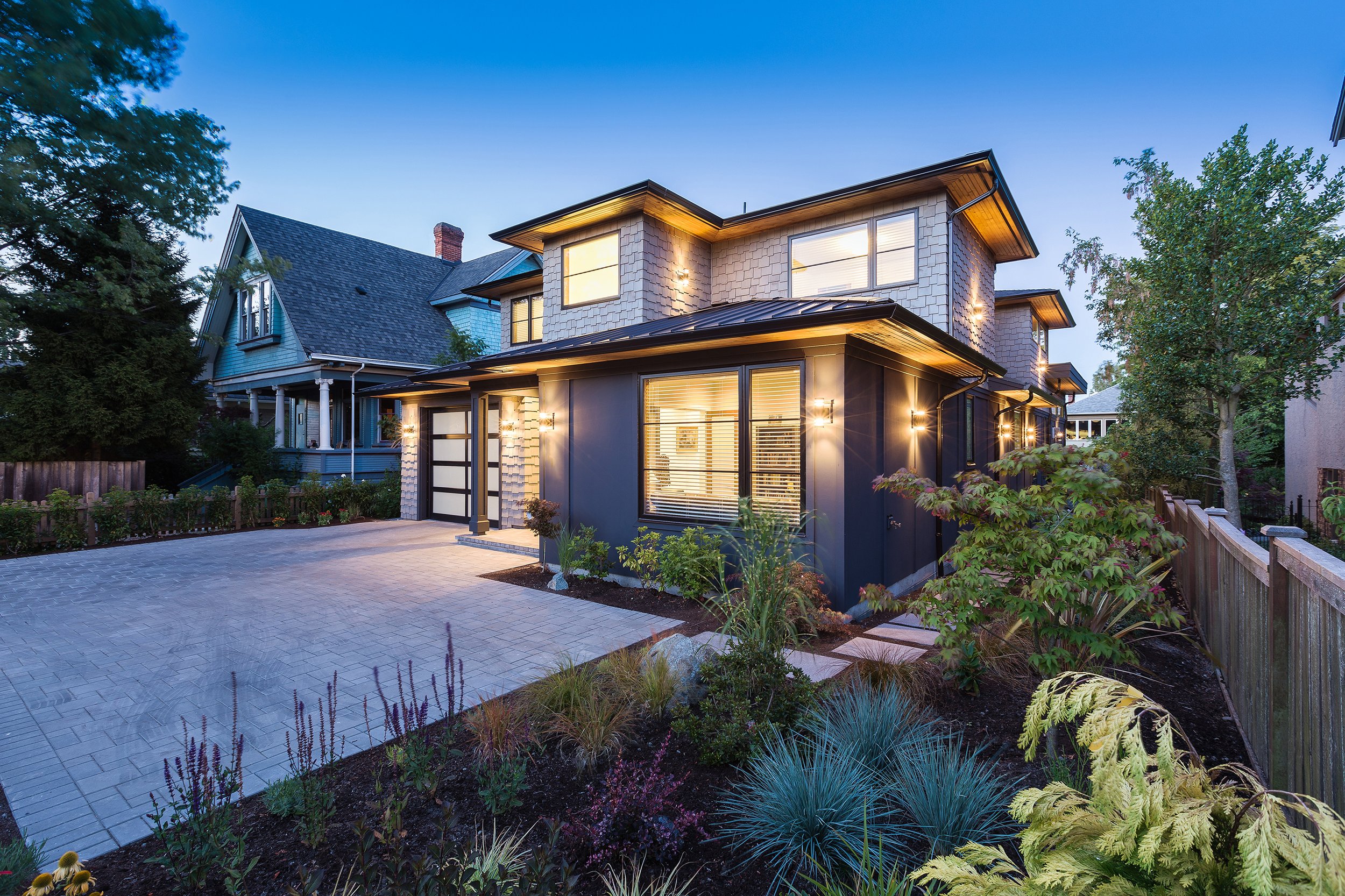TRIPLE FIVE
Built as a contemporary custom home, Triple Five has 2700sq. ft. on the main floor and allows a one level rancher style living for “Aging in Place”. It’s comforts of accessibility and design for large family gathering were requested by the client.










